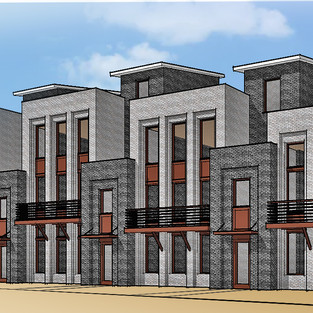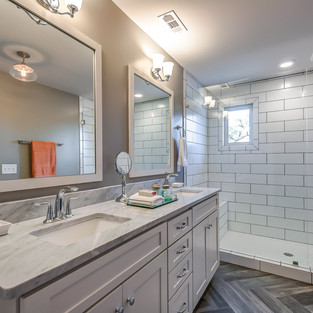Townhouse vs. Condo: Exploring Architectural Design Services in Nashville
- Brent Hunter

- Mar 11, 2021
- 4 min read
Updated: Mar 15, 2024
Townhouse design and development is the perfect mix of condo and single-family home.
Check out a town home development article posted by the Tennesseean that ArchiNerd is working on in Mount Juliet, Tennessee. The article highlights how a mixed-use site of townhouses and a commercial facilities can benefit the health and vitality of a city.
How to design townhomes and larger residential developments:
Team with a collaborative group of architects and engineers familiar with the city.
The most important part of any project is the team you assemble. An experienced, collaborative team will minimize client effort and cost. The team should assist with current market data, programming the building, initial zoning requirements and options for alternate zoning opportunities.

Rendering of ArchiNerd design by Ben Miskelly - ESP Senior Land Planner
Every property is unique - so is every neighborhood.
Design typically starts with code requirements and zoning opportunities (you can't build a town-home anywhere). Good architects and engineers will want to know that you've considered all your options.
Could you save money doing rows of duplexes?
Or create valuable green space and private courtyards with detached garages?
How much square footage can you get in X, Y or Z footprint?
Our goal is programming the site and optimizing the building for future residents. Asking the important questions early will keep the design goals in line with the budget.
From there we help select consultants, including any additional engineers and interior designers, to complete all the design requirements for permitting approval. ArchiNerd helps select a quality general contractor to assist throughout construction phase work. Many times deciding the contractor early allows them to offer valuable insight to the design conversation.
Townhouse Basics 🤓
Townhouses are individual houses placed side-by-side with a shared wall. The shared wall is typically one or two walls of each house constructed in accordance with residential fire codes. The benefit to townhouse development is not only savings on construction cost compared to condominiums, but minimizing the monthly HOA fees will attract more diverse real estate buyers. Working with an experienced architect and civil engineering team early is the best way to minimize effort by you, the owner. Also, using a civil engineering firm that is familiar with the municipality you are working in is very, very beneficial.
Townhouse design guidelines are listed in the less strict IRC 2018 (International Residential Code) as opposed to the International Building Code. This allows for less costly construction and opportunities to maximize your square footage.
Keep in mind, the townhouse market should be competitive with condos; and condominiums generally have higher construction cost per square foot, higher HOA fees and smaller square footage layouts. The positive is that townhouses have lower HOA fees, are built with more square footage AND have a much lower construction cost due to code design guidelines.
Townhouse vs condo
A condominium, or condo, is a residence that in which only the interior is privately owned. The middle of the stud wall is where the interior measurement typically starts. Condo owners, or collectively the condominium association, communally own the exterior and all other connecting areas of the complex or building.
The condominium association is very similar to the townhouse HOA, but is often much more expensive. Look up a real estate comp for your area and break down the pieces that might need maintained (lawns, pools, roofs, ect.)

Long story short, if you want less maintenance you will have to pay for it. Condo's typically require less maintenance, but are prohibitively expensive (as much as $0.50/month per square foot or more in downtown Nashville's high-rise condo market). Adding $400/month to your mortgage may turn away the larger real estate market - not to mention these costs do not include utilities or electricity, and an assessment (a charge to keep the HOA in budget) is becoming necessary annually as the construction cost market increases.
As sells prices grow we are seeing construction costs increase. Although cost increases are inevitable, Nashville has been a unique market in that new multi-family homes cannot keep up with the demand!
Quick Cost Analysis
3-year Nashville sells:
2008 - Home sales started a market high of $243k per home. ~4,500 multifamily units built.
2011 - Home sales very low at $222k per home. ~2,000 multifamily units built.
2014 - Home sales new high and 5% rise to $255k per home. ~8,000 multifamily units built.
2017 - Home sales new high of $274k per home, a 13% rise from 2008. ~12,000 multifamily units built.
2020 - Home sales inflate to unbelievable levels. 20,000+ multifamily units built.
2023 - All projections show a rise in sales price and inventory.
Resource: Nashville housing market including townhomes.
Publications
See our featured Townhomes.
See the cost per unit of Townhomes vs Condos in Nashville in this article by the Tennessean.
See how townhouses are being utilized for bigger developments in
Nashville in this article by the Tennessean.
Get Inspired
Whether you're planning a new home, an addition to an existing home, or a DADU (detached accessory dwelling unit), we are familiar with Nashville's requirements. An initial consultation with an experienced architect can get your project started off on the right foot.























Comments