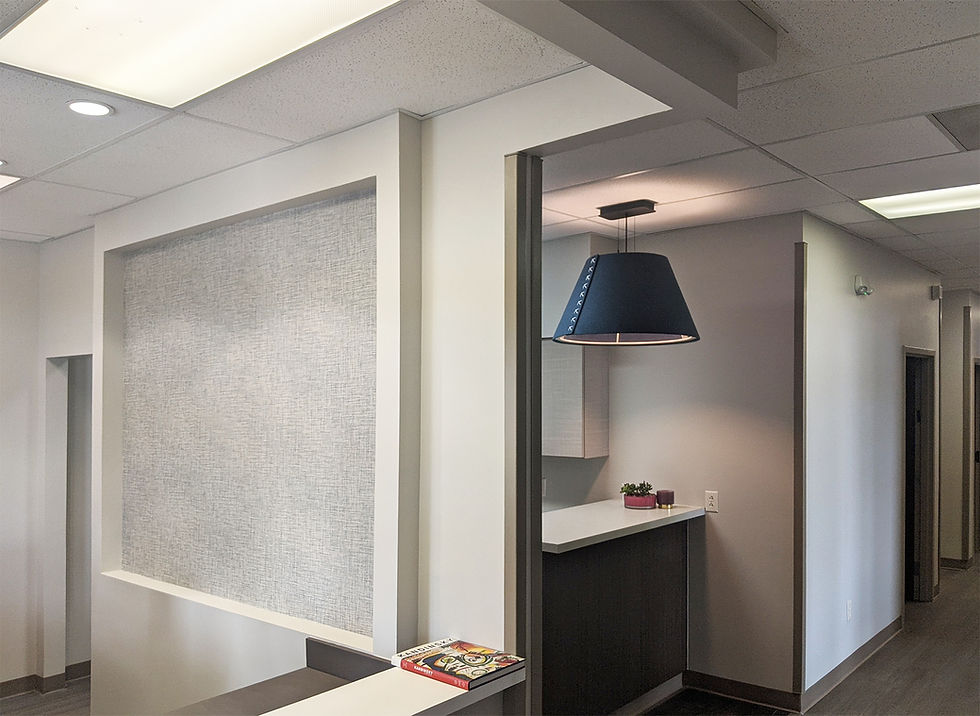Medical Office for Siloam Health
- Brent Hunter

- Aug 2, 2022
- 3 min read
ArchiNerd's design 'Give' for 2019 was a medical office renovation in Antioch, Tennessee.
We support our Nashville community through Siloam Health. Providing medical service to our uninsured neighbors makes for a healthy, striving community.
Did you know that Nashville is home to one of the largest refugee populations in the United States?
Siloam Health is a Nashville-based primary care clinic that provides health care to many immigrant and refugee families in Middle Tennessee. With the growing immigrant and refugee population of Nashville, Siloam needed new clinic space - and they needed to grow in a market that's not easily affordable.
The clinic is a 501(c)(3), so it takes an army of volunteers to make things function properly. As a member of Siloam's NextGen Board, Brent Hunter and his firm ArchiNerd were proud to take on the the planning, design and permitting of the new satellite campus in Antioch.
Siloam hired ArchiNerd to be the architect and manage the building design team. The design team included:
1. Community Solutions by Design : civil/site permit drawings, MEP permit drawings
2. Kilter : interior finish schedules and casework design.
All design work was truly a collaborative effort involving Siloam doctors, clinic staff, operations staff, and design consultants. Every person was accounted for while working within the restrictions of a finite budget.

Siloam's NextGen Board of 2020
“Healthcare - transformed by love."
Design Strategies

Warm, comfortable reception and check-in
The renovation incorporated several thoughtful design strategies to ensure the new clinic would meet the needs of patients and providers. One unique programming aspect was establishing dedicated and flexible space for community health staff. A unique psycho-social design technique was to creatively buffer the more private health conversations. Finally, coordinating across multiple design professions made some decisions a matter circumstance - i.e. budget and requirement.
In planning for staff efficiency, we designed flexible space for community health staff to be come-and-go. Most of the community health staff are transient - going into the nearby neighborhoods of Nashville every day to engage the community. These staff can easily work from a laptop, so the Break Out Room (plan above) became a flex-space with Waiting Room access along side more permanent desks.

Private, comfortable check-out with acoustical light fixtures and sound treatment
Other renovation details for this project included acoustical treatment for those :ahem: private health conversations. This was done through substantial wall construction, ceiling treatment, and acoustic-buffer lighting selections to reduce noise in open spaces. With close communication between the Siloam, Kilter interiors and ArchiNerd, we were able to design value into the patient experience while making a space that was comfortable and embracing to all.
Making Design Decisions
The hardest and most critical part of the the design process was answering 'What would be required by Metro Nashville vs. what is Siloam's budget?'
Municipality required upgrades have to leverage a finite budget, while providing modern comforts. Required upgrades for this project included ADA and accessibility upgrades at public accommodations, new restrooms with plumbing design, new HVAC layouts and mechanical units for building efficiency, and an integrated, secure I.T. system.
Engineering design (MEP + Civil) was provided by Community Solutions by Design, a professional engineering firm based in Nashville, Tennessee. Interior consulting was contracted through Kilter of Texas, an experienced healthcare interiors designer.
Links
For over 25 years, Siloam has had a front-row seat to amazing stories of hope and healing. The life-changing transformation that our patients and clients experience drive our mission forward and inspire us to trust God’s plan and provision as we serve Nashville’s most vulnerable.
Our industry sector of expertise includes affordable housing, small commercial, government, civic, historic preservation, adaptive reuse, and net zero high performance buildings.
Kilter, LLC, is an interior design consulting firm with service offerings focused on three primary client groups: architectural & design firms, end users and product manufacturers. They provide a unique design process established through highly differentiated design experience and a client-focused business model.
















Comments