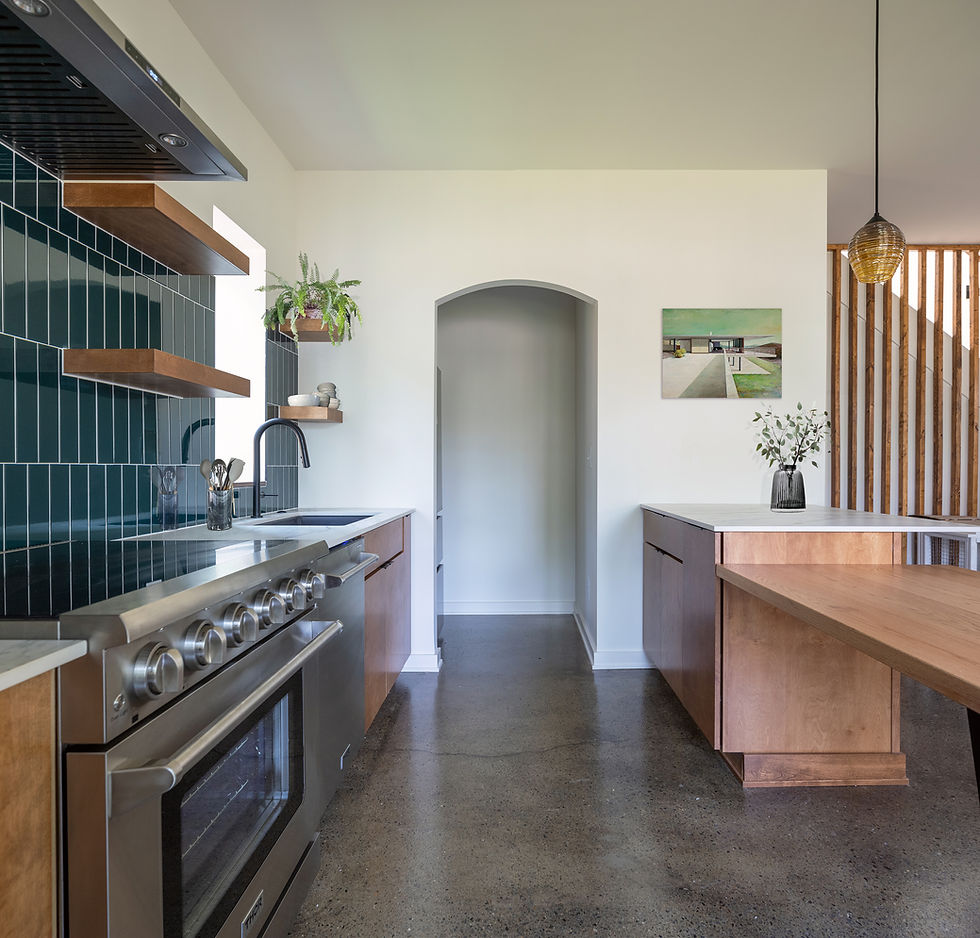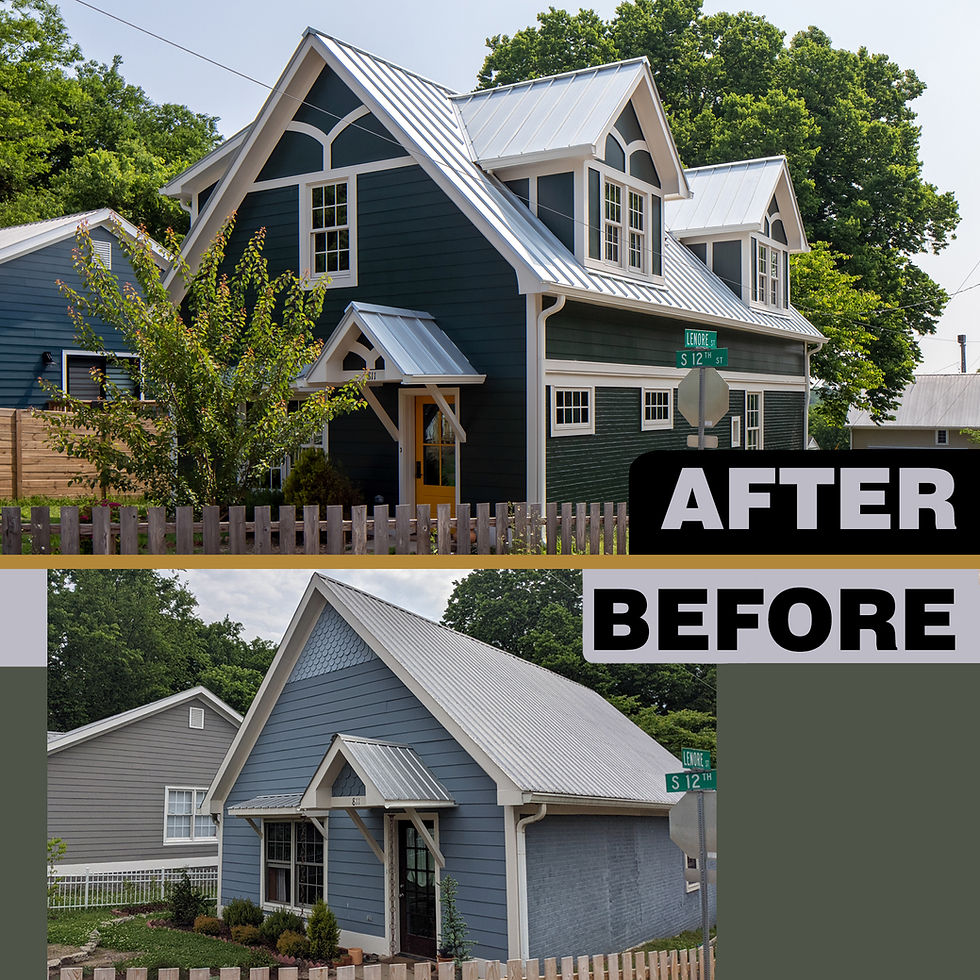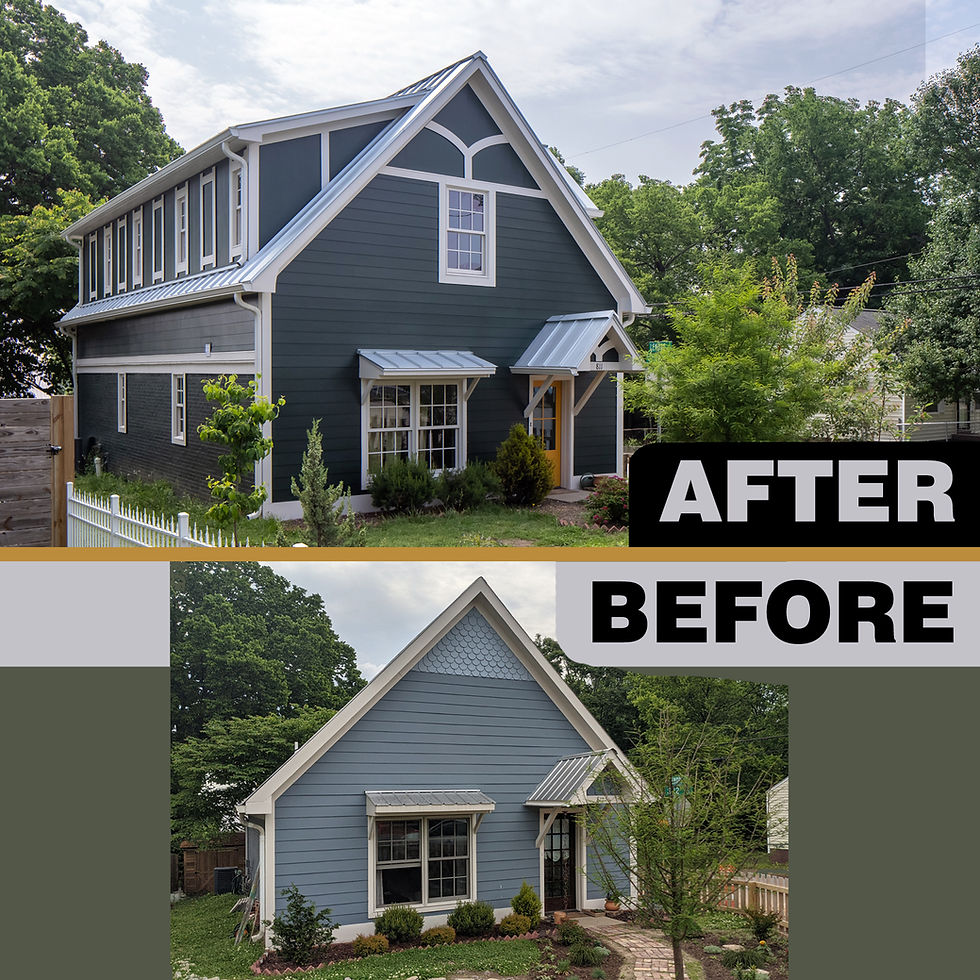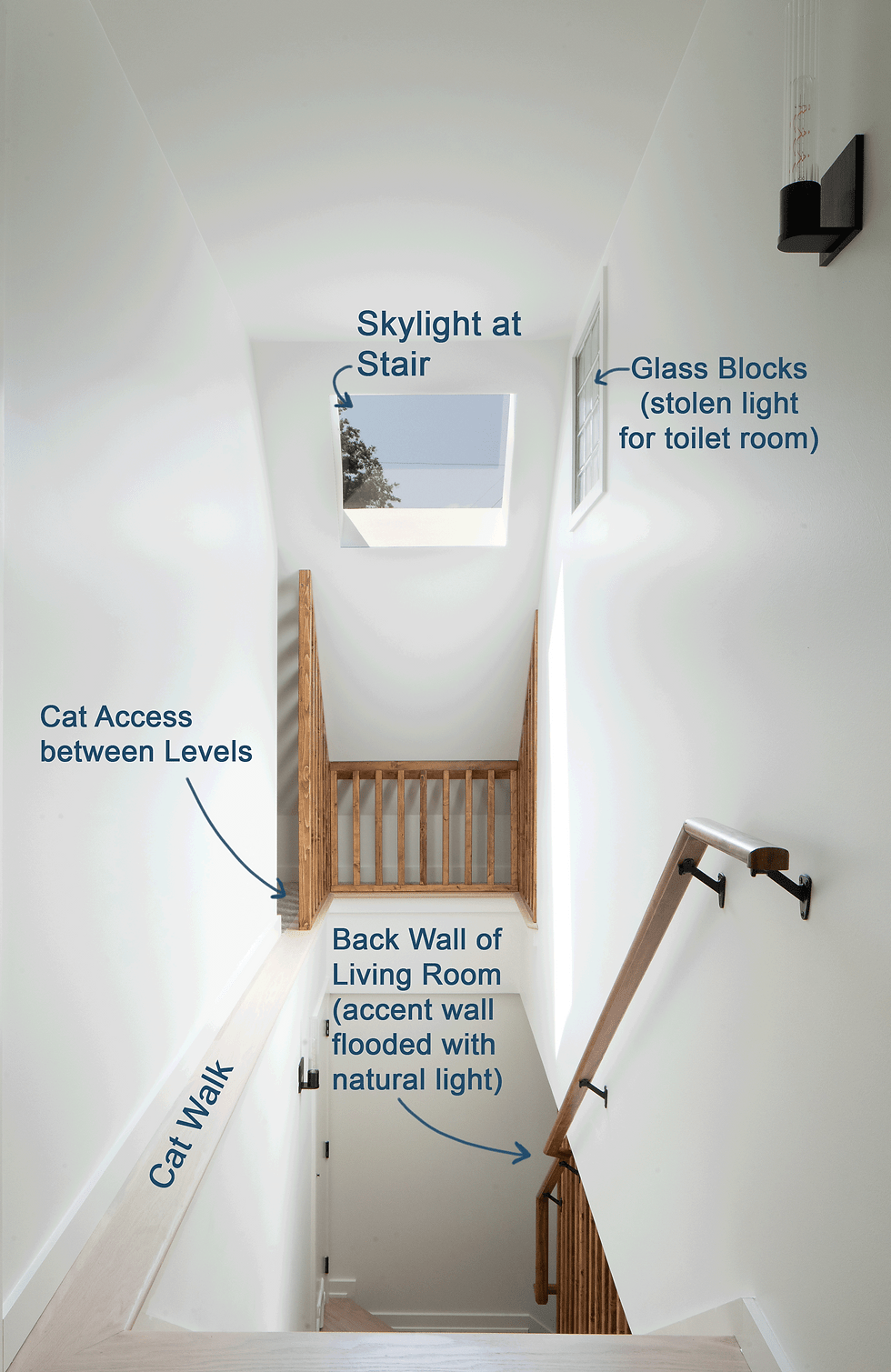Small Home | Big Lift
- Brent Hunter

- Aug 9, 2023
- 2 min read
Updated: Aug 15, 2023
A house for a cat, and his two pet owners.

From Cozy Cottage to Spacious Natural Haven: A Perfect Blend of Charm and Modernity
With a careful touch and an eye for design, this once-compact abode has blossomed into a spacious mid-century home, all while retaining its original cottage charm.
Let's take a journey through the metamorphosis of this architectural gem that beautifully marries nostalgia with modern living.


The allure of a cottage lies in its cozy intimacy and quaint appeal. As the Owners embarked on this renovation journey, the first priority was to maintain the cottage's distinctive charm. The overall form was lovingly preserved, albeit completely rebuilt! The existing home had roof framing made up of trussing - cutting in roof truss destroys the diaphragm. By artfully weaving twin gables and a shed roof into the new design, the cottage's essence was not only retained but celebrated.
renovation Interior photos
Bringing natural light, mid-century texture and endless function
to an old East Nashville home.
Understanding Small Spaces
One of the greatest challenges of this transformation was to not expand the cottage's footprint while maintaining its identity. Fun fact: this is the only project ArchiNerd has successfully been granted a setback variance. (i.e. we were able to build over the setback line because we were not expanding from the original footprint).
Through meticulous planning and a hope to engage the corner of a busy street, Brent with ArchiNerd managed to seamlessly integrate a second floor under two twin gables facing the side street. A tasteful extension, complete with an integrated kitchen + dining area, adjacent to a new living room, was seamlessly connected to the upper floor by a wood screen wall - adding natural wood warmth and stair safety.
This centralized stair allowed for a 'cat stack': the cat stack is the heart of this home. At the stair landing is a small door with a cat opening. There is a multi-level platform with cat landings to jump up the second level. At the second level (pictured below), they can access the stair from a cat walk, or connect to a litter box behind the master suite (located behind the wood slats pictured below). And finally... natural light for the whole, dark middle of the house!

We always design elements to be multi-functional. This stair is not exception!
Check out the notes in the GIF to see how we stole light for the living room and master bath toilet!
Fun pops of color and pattern throughout. Let's be honest... this cat was set up for a special feline friend.
Construction Photos
Get Inspired
Whether you're planning a new home, an addition to an existing home, or a tenant improvement, we are familiar with Nashville's requirements. An initial consultation with an experienced architect can get your project started off on the right foot.
Collaboration is Key!
This project construction was executed by a trusted General Contractor: Jasper Builds




























Comments