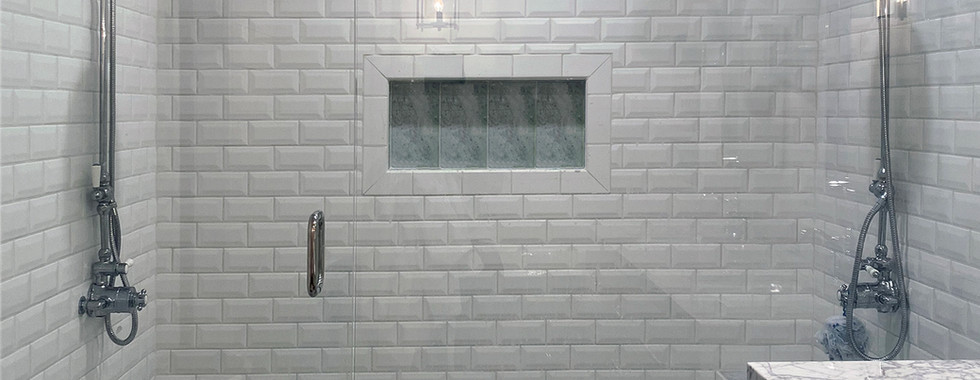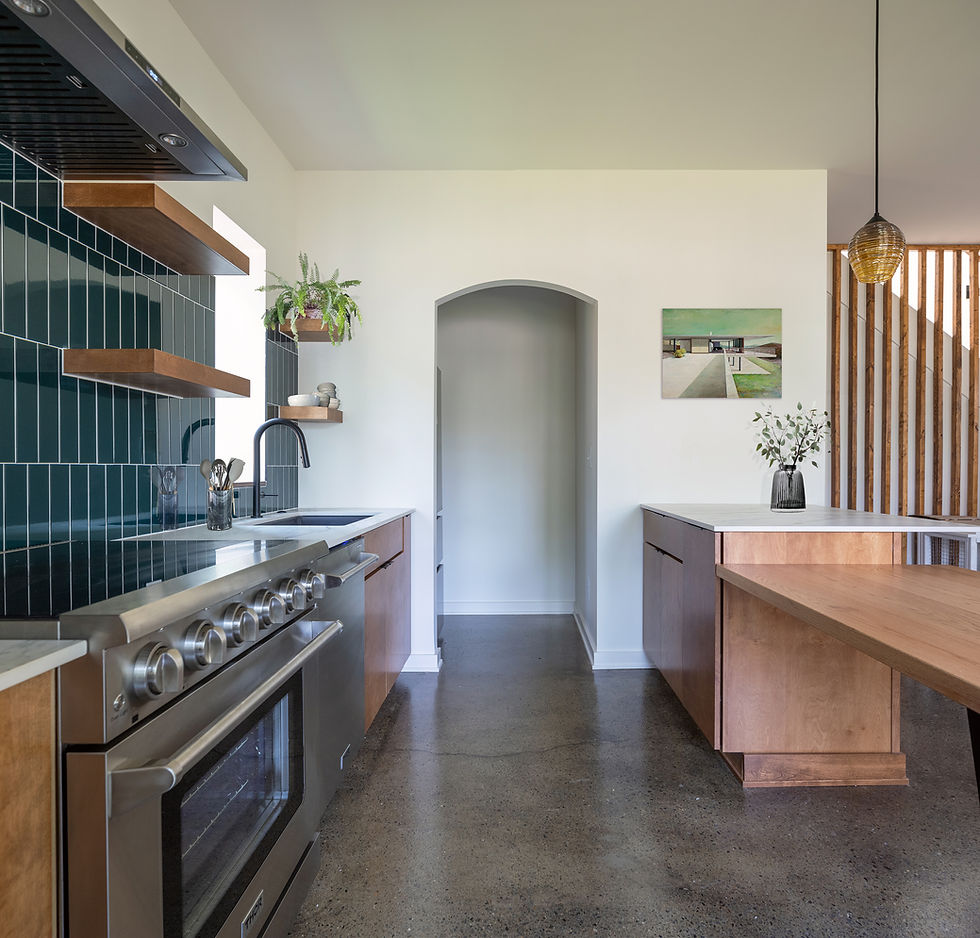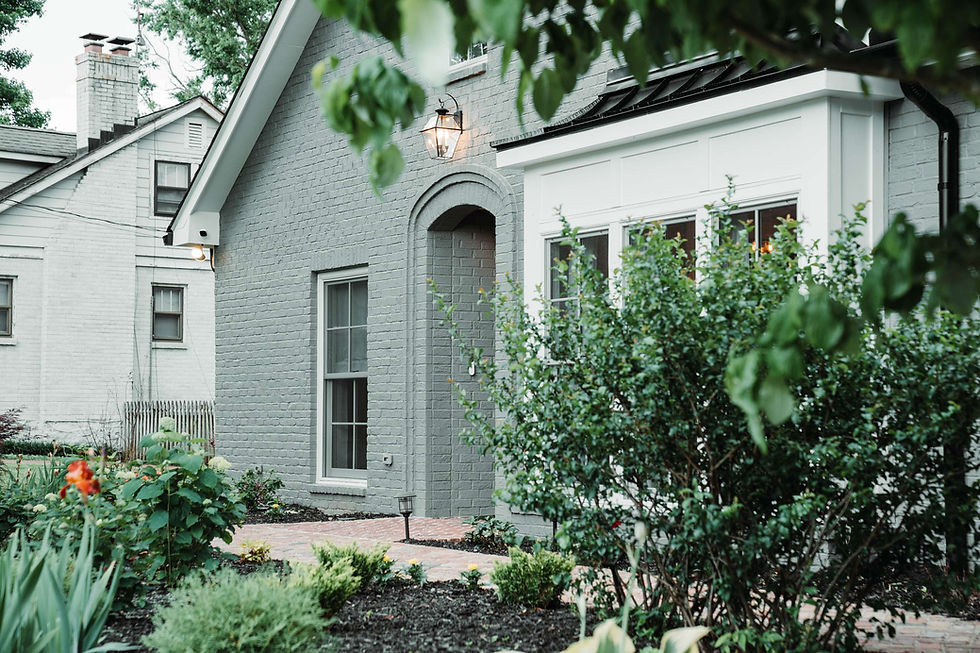Simple Conversion | College Grove Renovation
- Brent Hunter

- Jan 20, 2020
- 2 min read
Updated: Aug 15, 2023
A renovation and remodel in College Grove near Franklin, Tennessee.

Kitchen Renovation
This whole-house renovation included a kitchen redesign, full master suite redesign, and remodeling of existing guest baths. The existing 2-story home in College Grove, Tennessee, is in a rural part of middle Tennessee - between Murfreesboro and Franklin.
The Re-Design
The existing home had good bones and a semi-functional layout, but lacked a few contemporary home qualities that add to the homeowners quality of life. The major pinch-points for the homeowner was lack of storage, dated finishes, and a dark, cramped feeling in rooms they spent their time. Though finishes and fixtures were updated throughout the house, three main re-design requirements were targeted:
The existing kitchen (shown above) was dark and cramped. By opening the wall between the kitchen and stair hall, we were able to visually connect the home while adding significant storage and work surfaces via custom cabinets and a new island.
The existing master suite was dated and lacked closet space. With an idea book full of inspiration images, the home owner was able to give our architect a good idea of the desired ambiance. The before and after images (shown below) mix a clean white tile with ship-lap wainscoting to the give the room a rich texture.
The guest bathroom fixtures and finishes were dated. In keeping with the bright, clean-line theme, all guest baths were updated using furniture style mill work with darker hue paint colors. The combination of dark cabinets with the deep vein solid surface counter tops allowed for the fun floor tile to bring some softness to the bathroom.

Master Suite renovation

Guest Bath remodel
- Home owner review via Houzz
















Comments